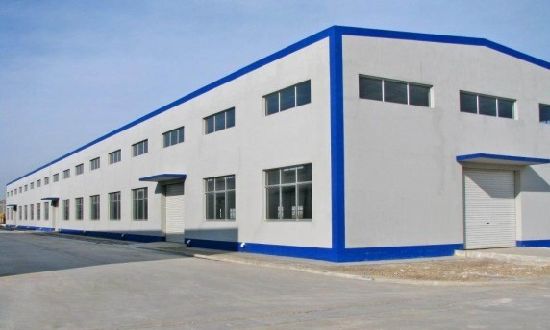



China Prefab Workshop Design
China Prefab Workshop Design

Technical Parameters:
1. Product Name: China prefab workshop design
2. Material: Q235B, Q345B
3. Main frame: Welded H-section steel column and beam
4. Purlin: C or Z section steel purlin
5. Roof and wall:
a) Color-coated corrugated steel sheet;
b) Rock Wool Sandwich Panels;
c) EPS Sandwich Panels;
d) Glass wool Sandwich Panels
6. Door:
a) Rolling Gate;
b) Sliding door
7. Window: PVC Steel or Aluminum Alloy
8. Down spout: Round pvc pipe
9.Usage:All kinds of industrial workshop, warehouse, supermarket, high-rise building,chicken house ,cow shed etc
Company Profile:
HEBEI ZHAOHONG STEEL STRUCTURE CO., LTD. is a 20-year professional manufacturer of steel structure-based products, integrating services in steel structure design, steel structure manufacture and supply, and steel structure installation guidance. Our products and services cover steel structure warehouse, steel structure workshop, prefabricated house, steel structure villa, container house, corrugated steel sheets, color steel sandwich panels, H section steel, C&Z section purlin, etc.
As one of the biggest manufacturing and processing bases in North China and with advantages of local resources, we can provide you with good quality products and unexpected favorable price

SALES:
FAX: +86-311-89911978
E-MAIL: admin@zhaohongsteel.com
ADD: Han village, Shijiazhuang, Zhaoxian County, Hebei
ABOUT US

页脚联系我们

联系热线: |
|
地址:河北省石家庄赵县韩村镇
|
联系我们






